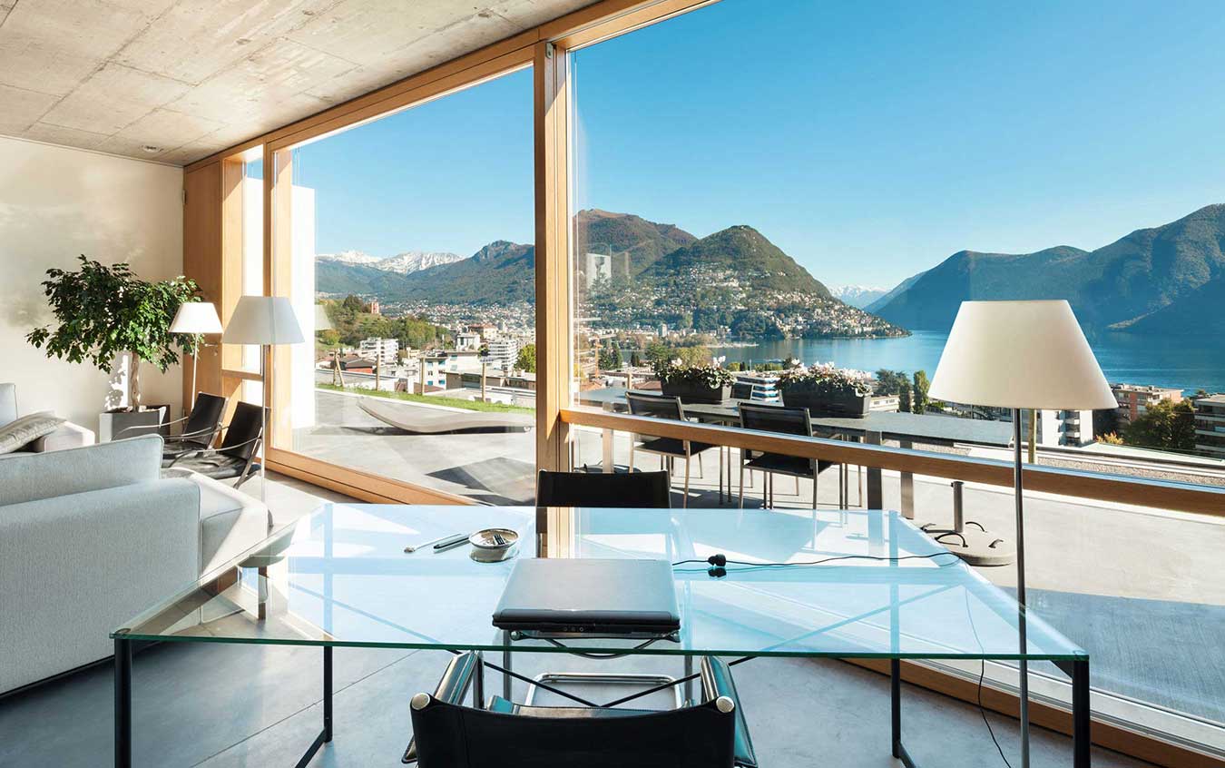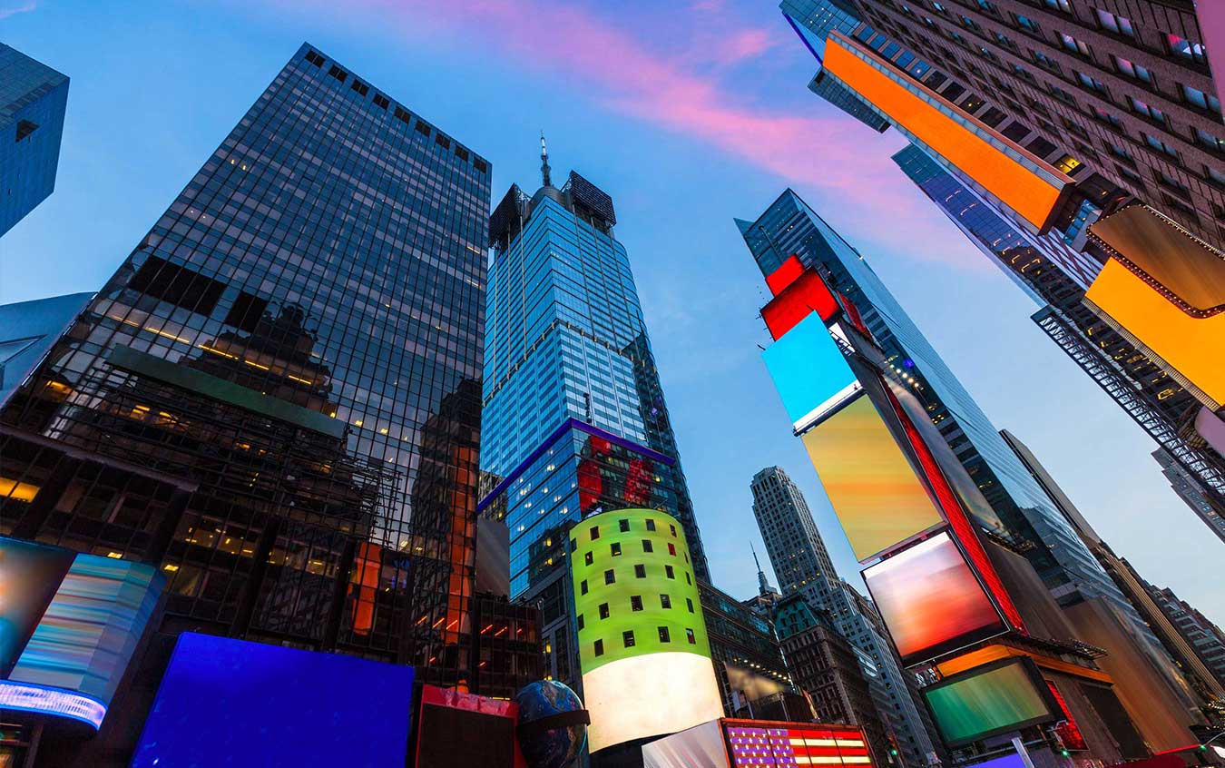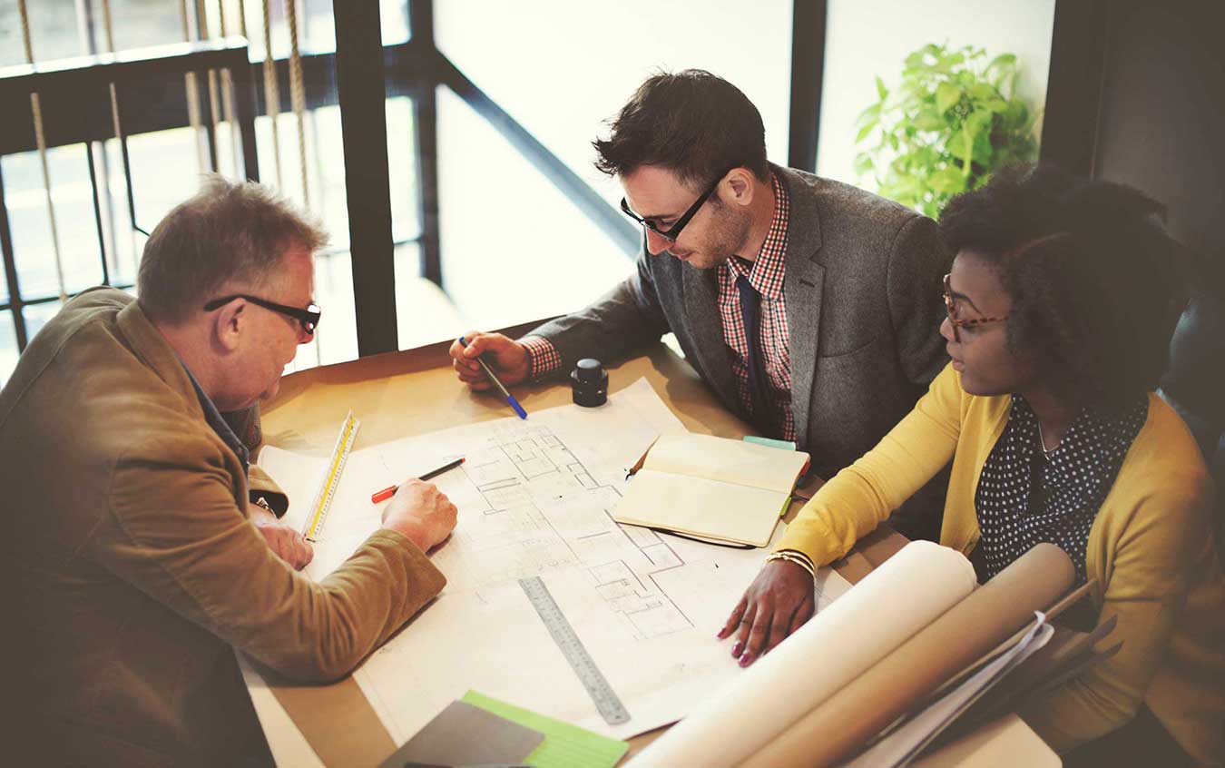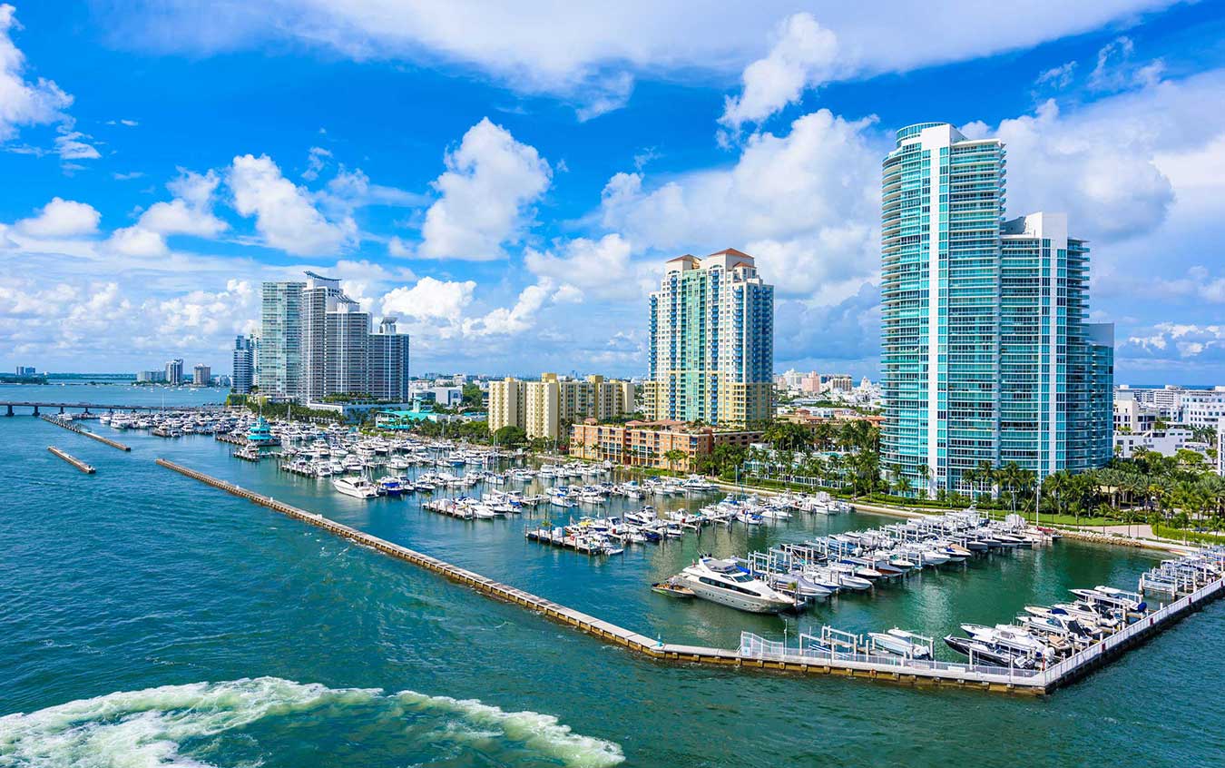



Myeongdong Tower is the mixed-use redevelopment consisting of a comprehensive renovation of an existing 22-story, 296,050 SF of retail, entertainment and office along with the replacement of the exterior façade.
Scope of Services:
Owner’s Advisor Project and Construction Manager
Project Value:
$35M
Client:
LB Real Estate Partners Korea, Inc.

