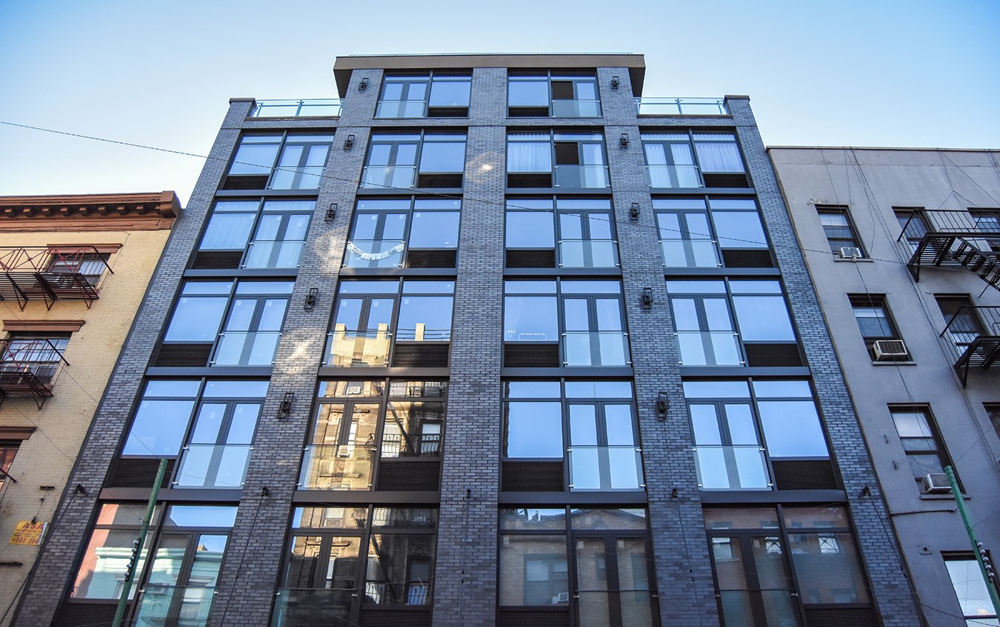
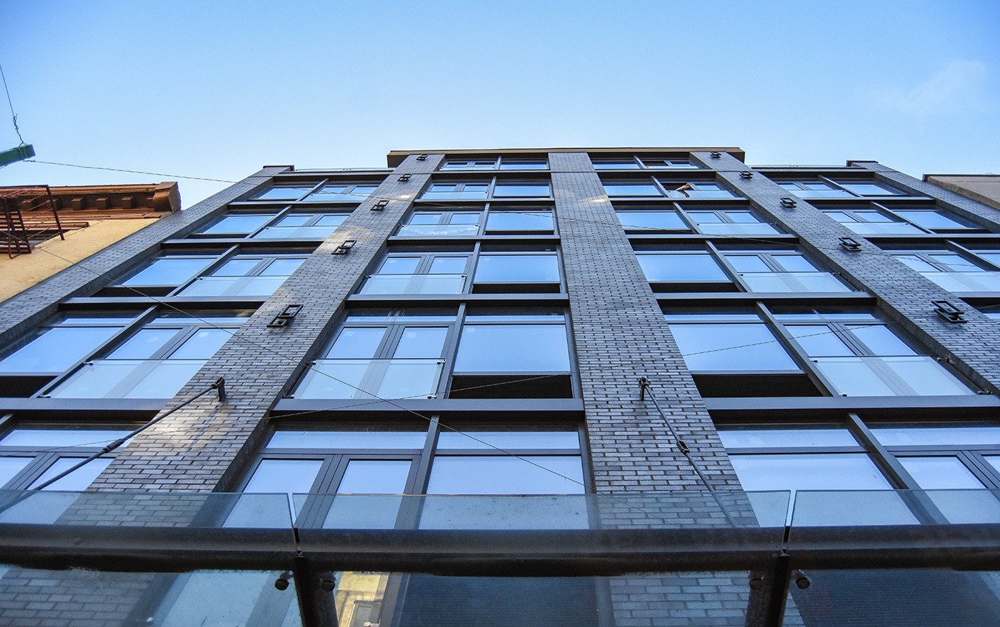
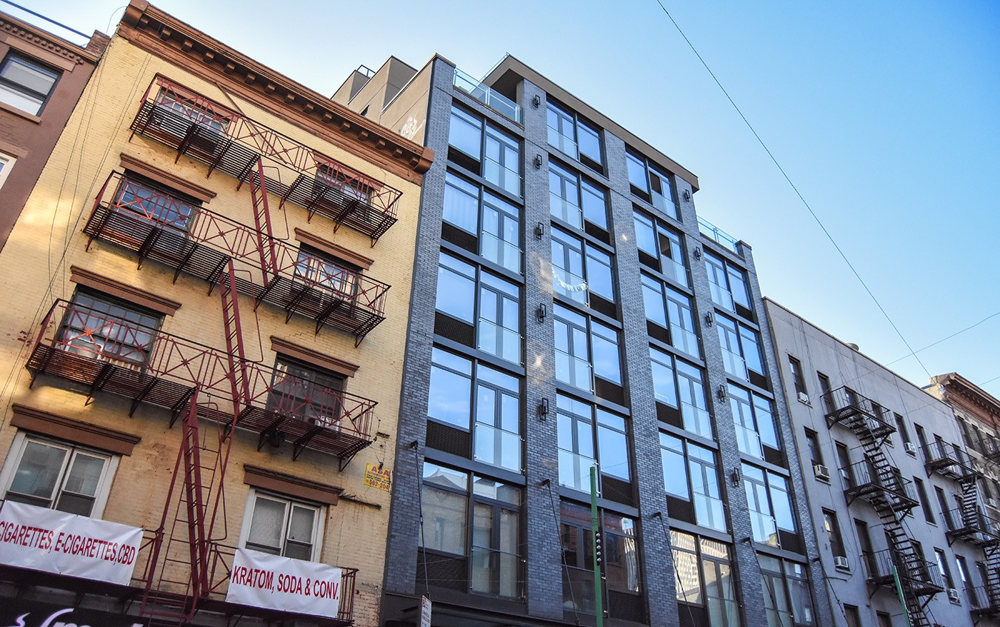
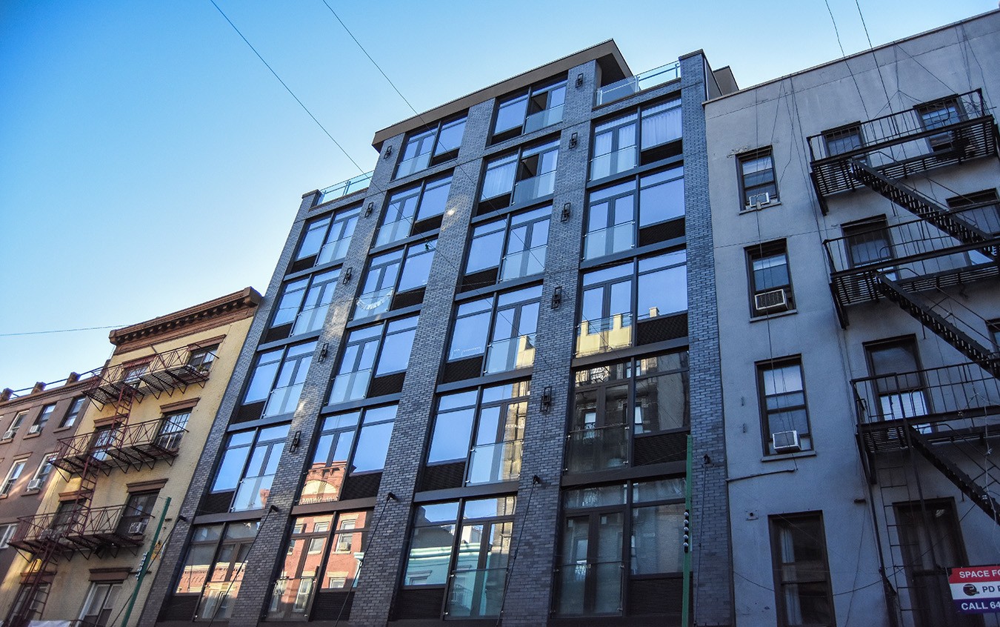
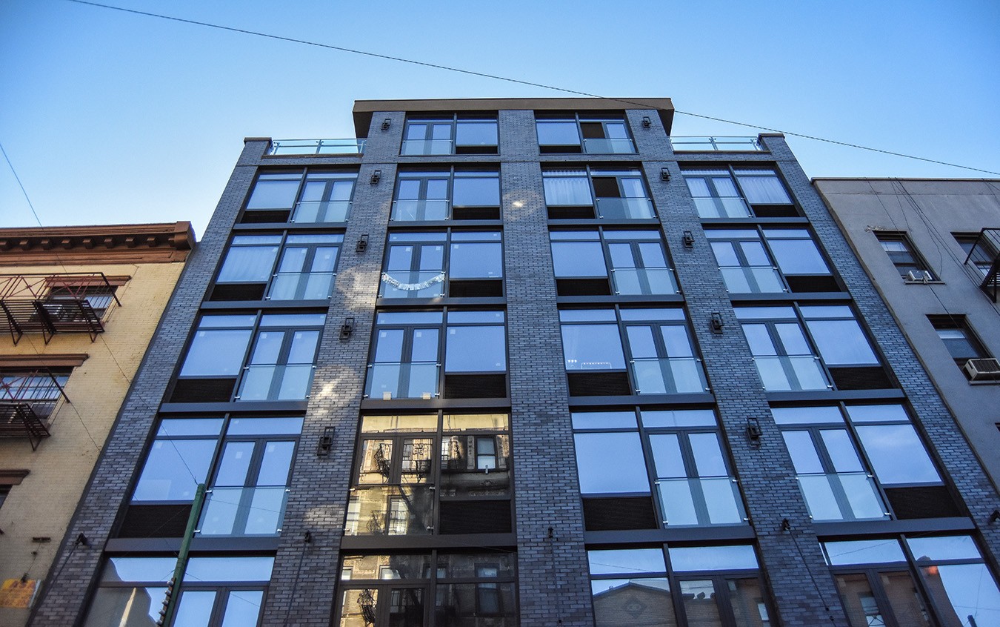
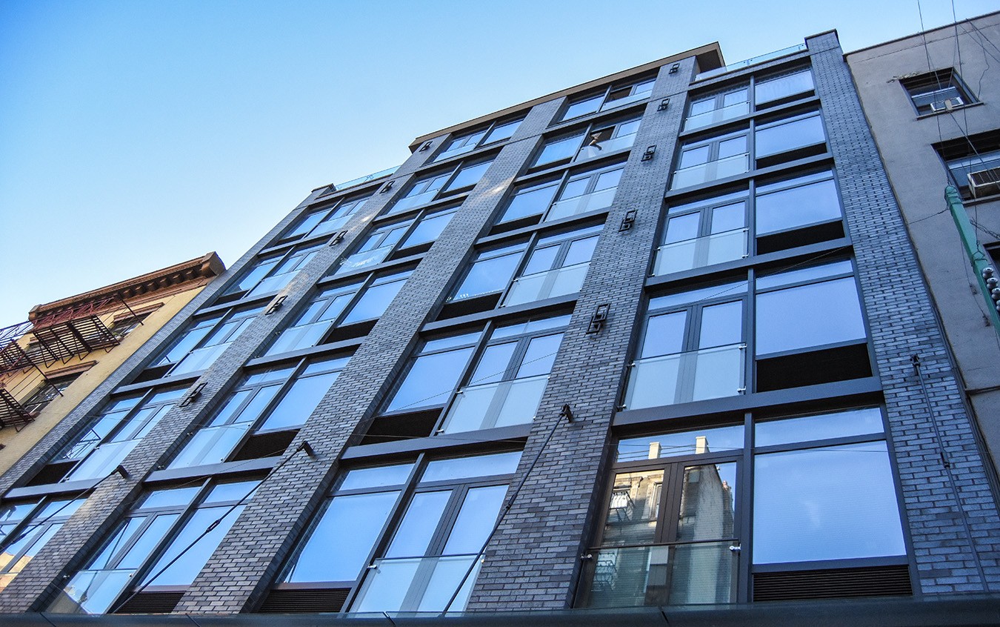
The project consists of a 7-story residential building with 23 apartments and ground floor retail. Amenities include residential and commercial storage, laundry room, bicycle storage and a common recreation space.
Scope of Services:
Lender/Capital Markets Advisor
Project Value:
$28M
Client:
Pacific Western Bank

