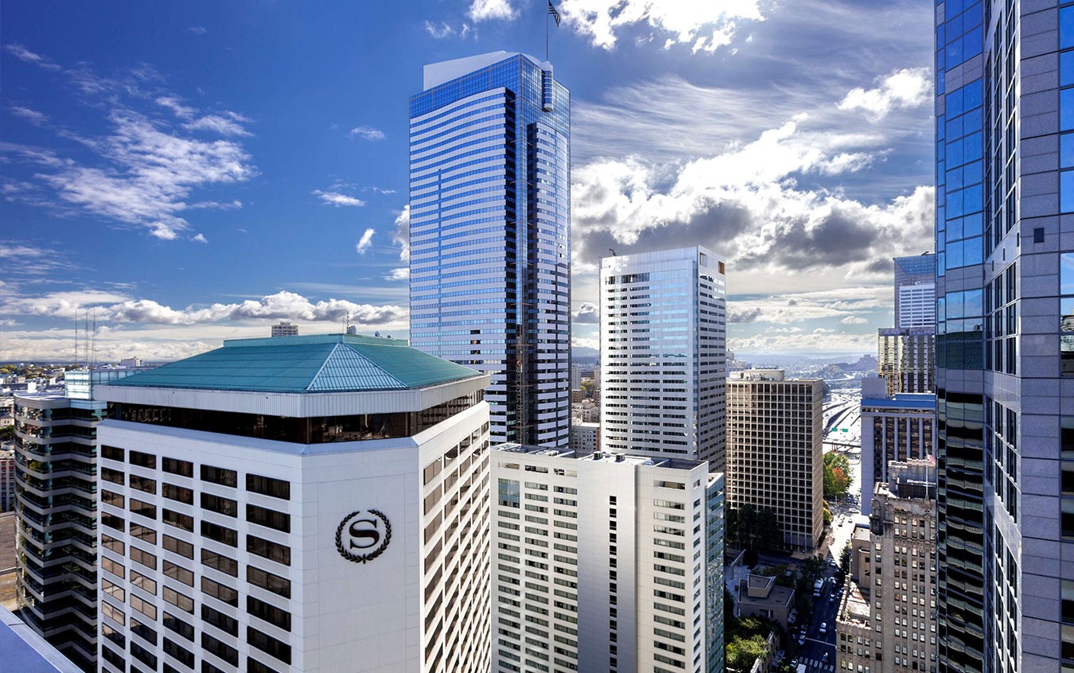
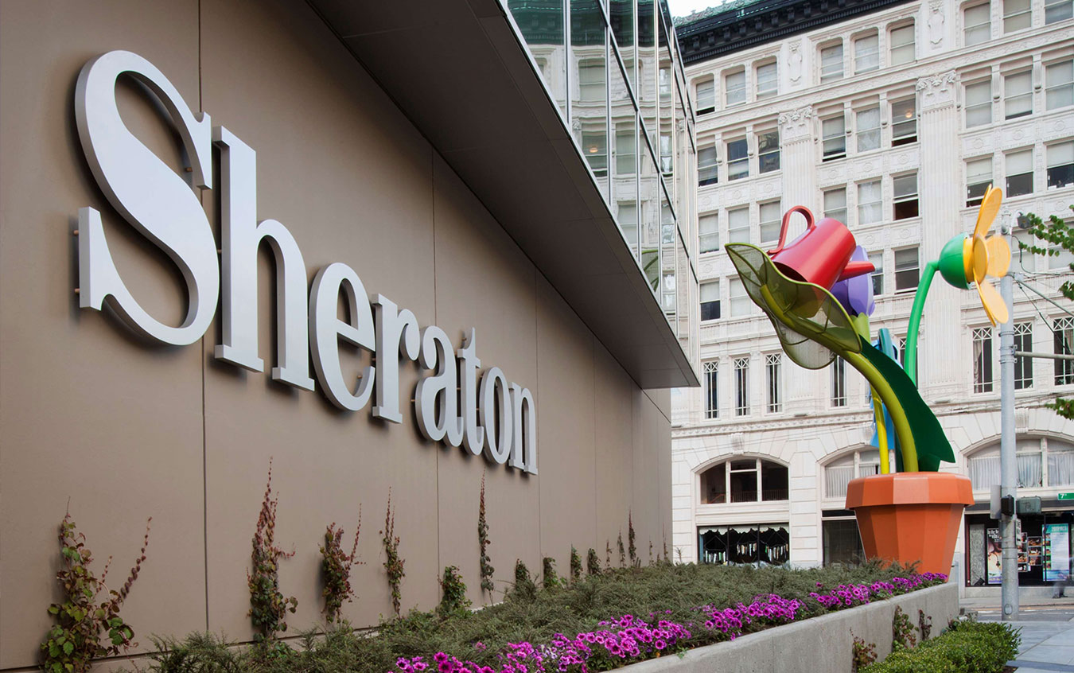
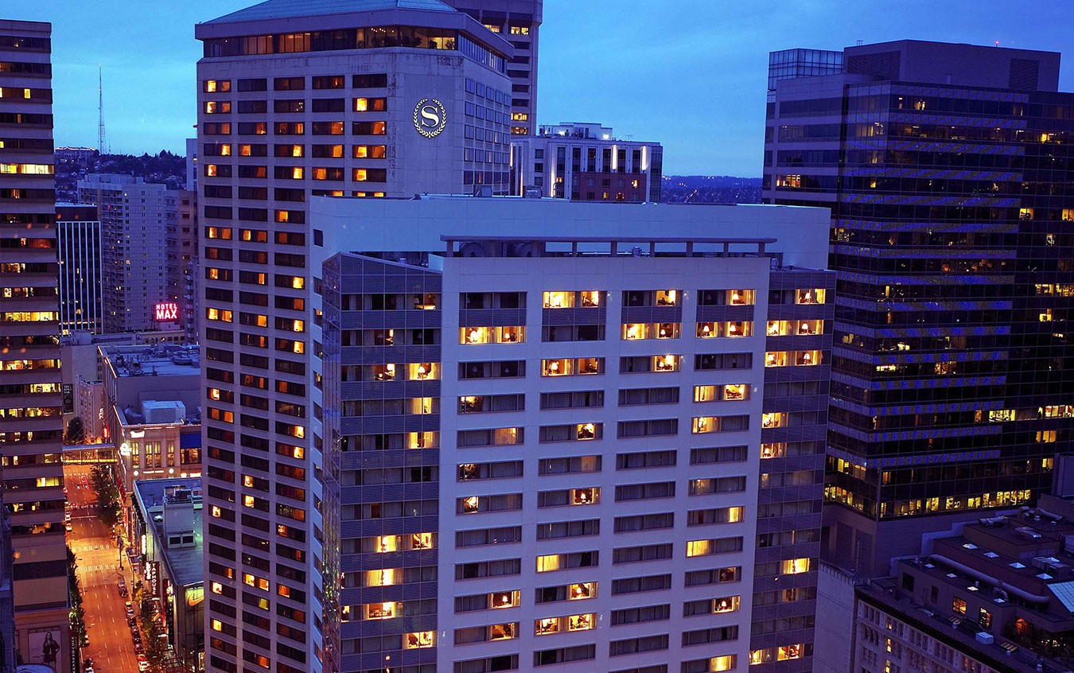
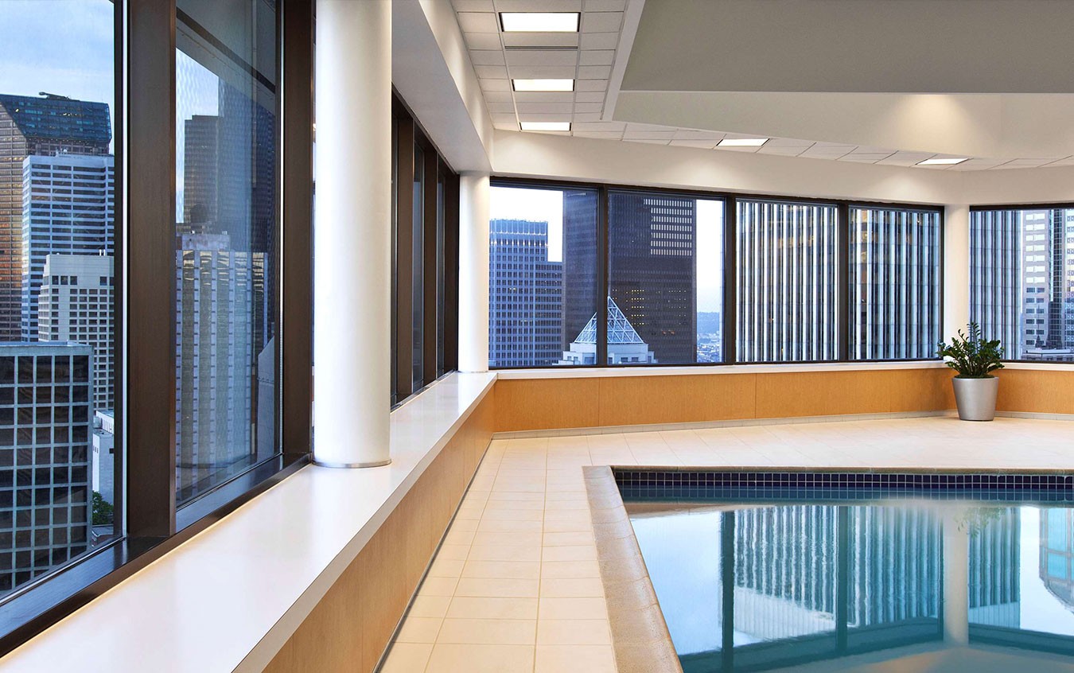
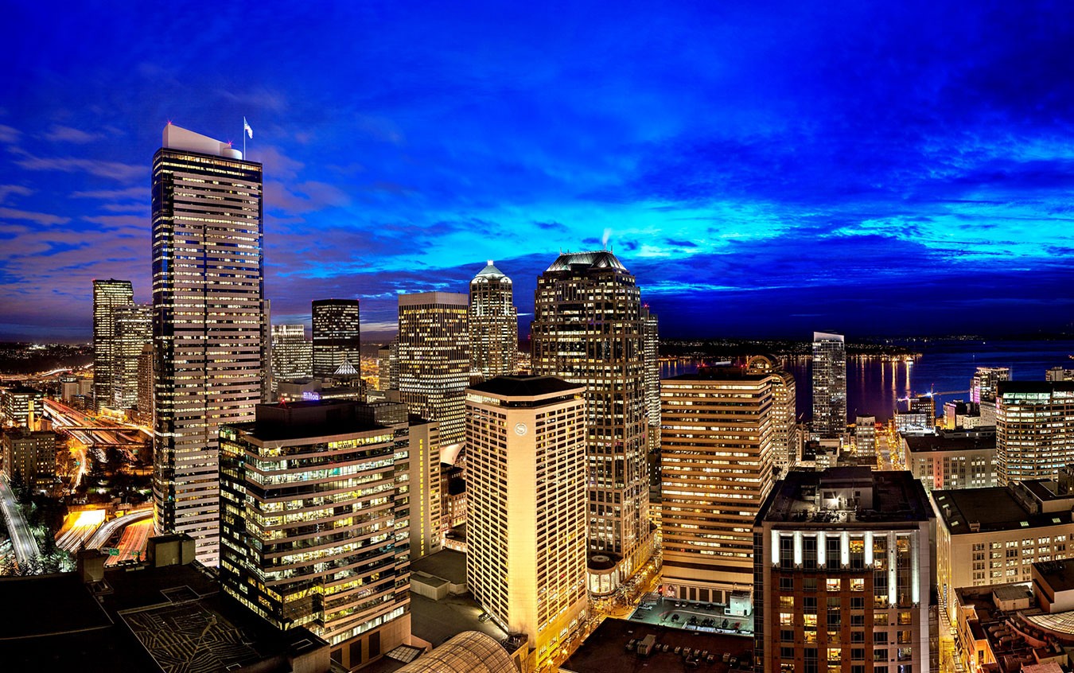
The Seattle Sheraton consists of a newly constructed guestroom tower (Union Tower) with expansion and renovations of the existing hotel support facilities located within the existing Seattle Sheraton. The new 25-story building tower expansion includes 415-keys, approximately 328,000 SF of retail space, back-of-house areas, administrative office space, ballroom space, meeting space, and loading dock facilities.
Scope of Services:
Owner’s Advisor Project and Construction Manager
Project Value:
$200M
Client:
Metropolitan Life Insurance

