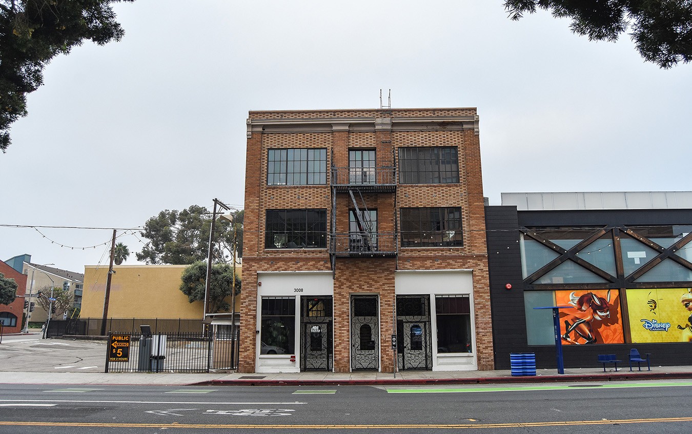
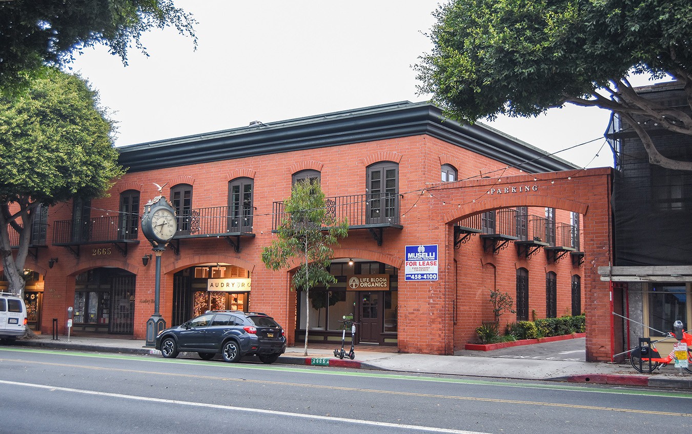
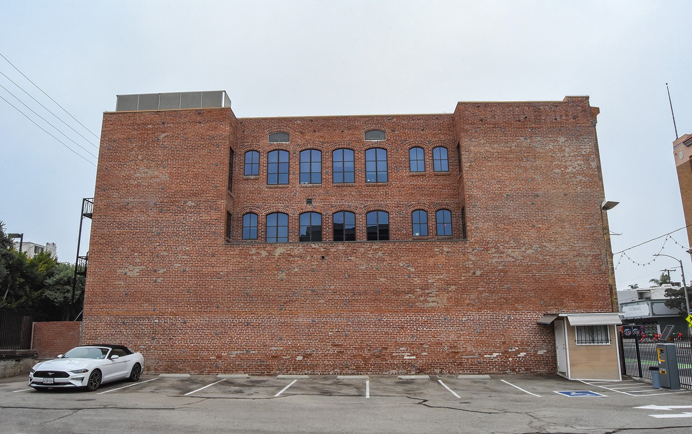
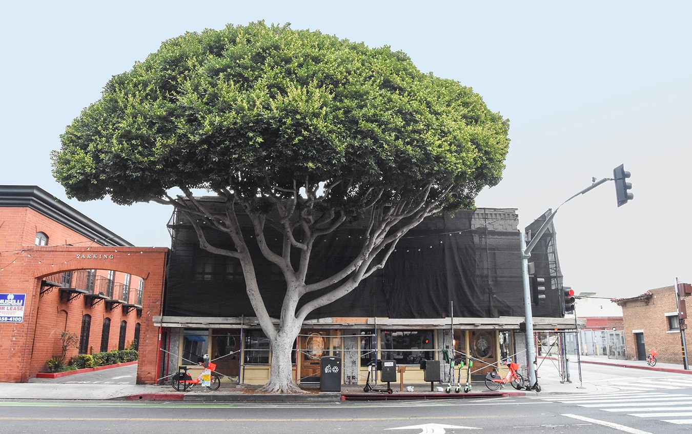
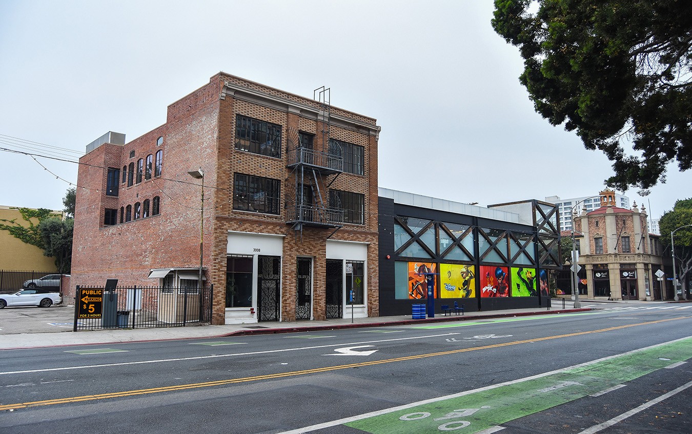
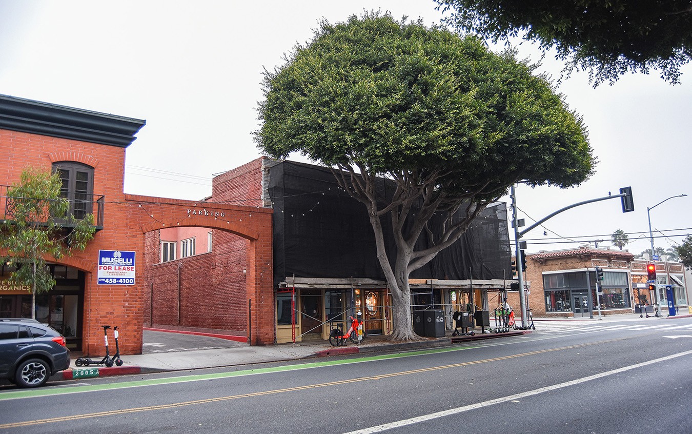
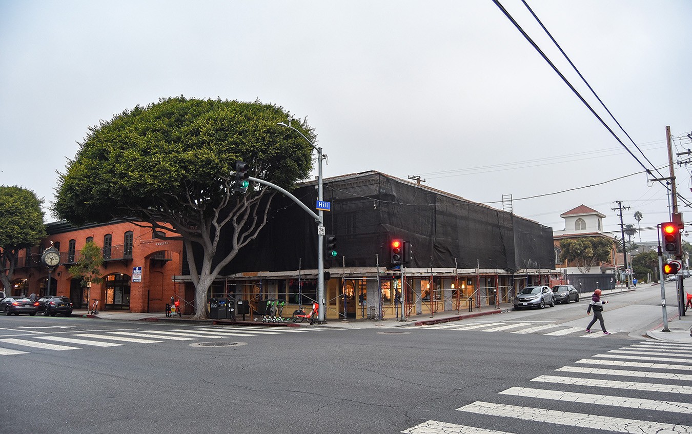
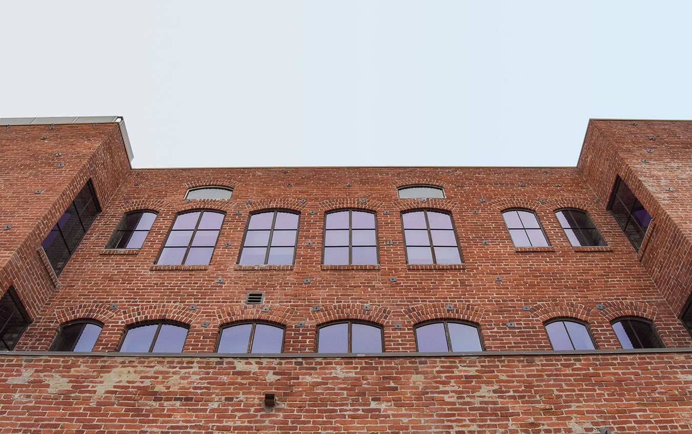
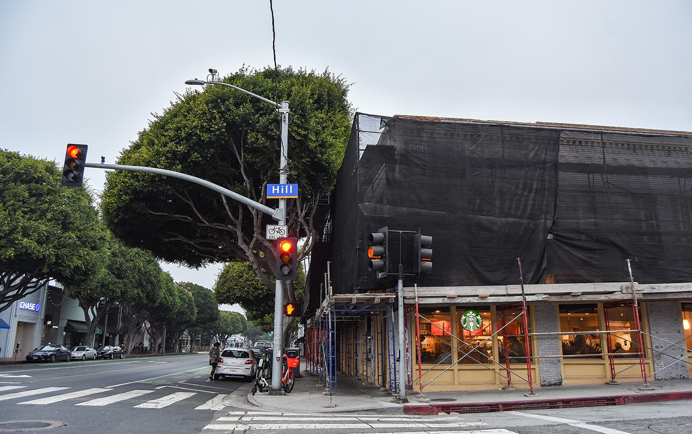
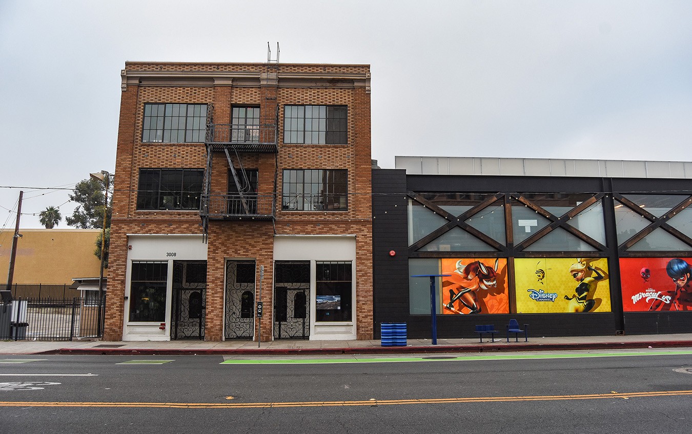
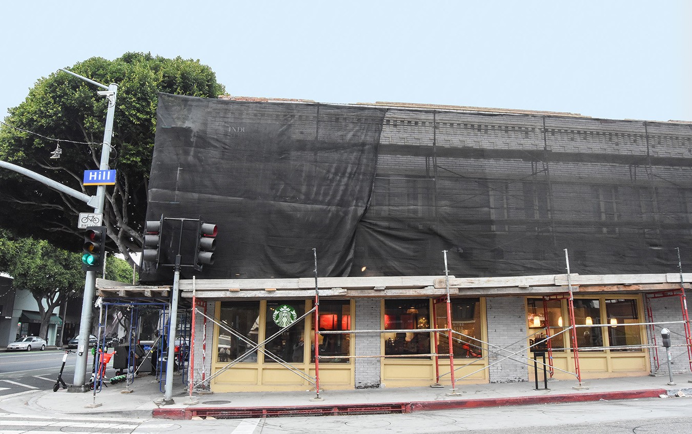
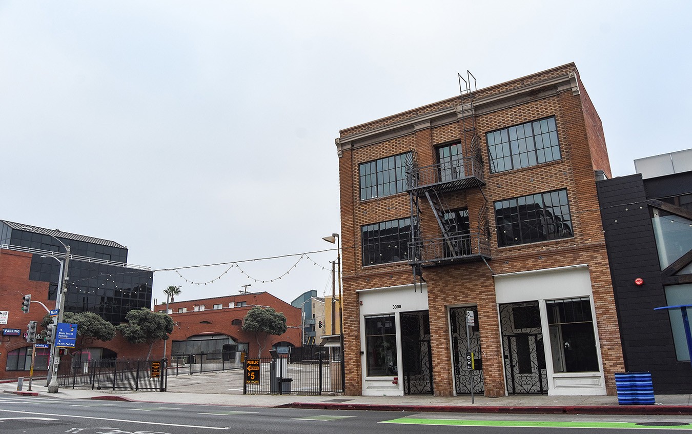
The project comprises three properties located on Main Street in Santa Monica, California. 2663-71 Main Street is an existing office and retail building being redeveloped with creative office space, retail, a patio and parking stalls. 3008 Main Street is an existing 3-story commercial building being improved with a rooftop deck, new exterior stairways and an elevator. 3016 Main Street is adjacent to 3008 Main Street and is a proposed 2-story commercial building with creative office space, ground level retail and a rooftop deck.
Scope of Services:
Lender/Capital Markets Advisor
Project Value:
$56M
Client:
Pacific Western Bank

