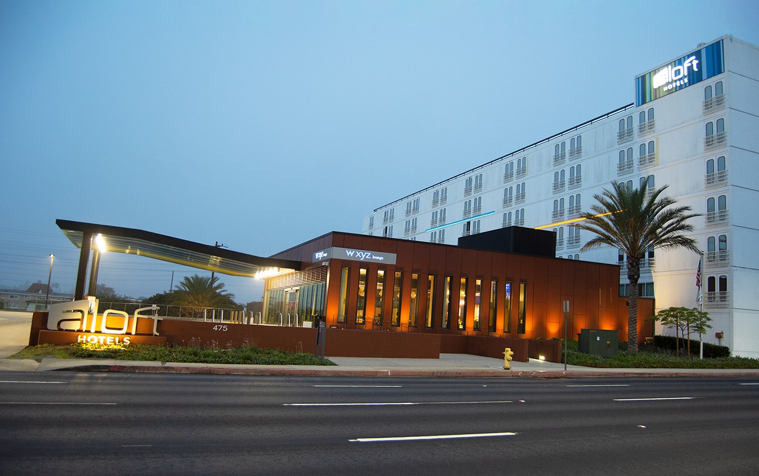
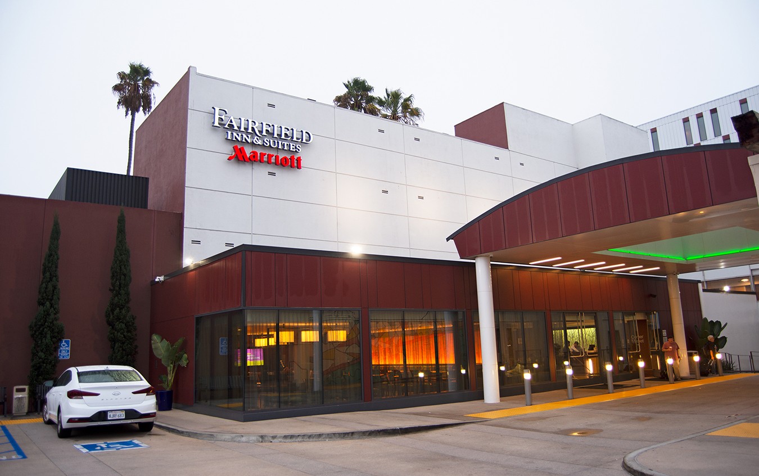
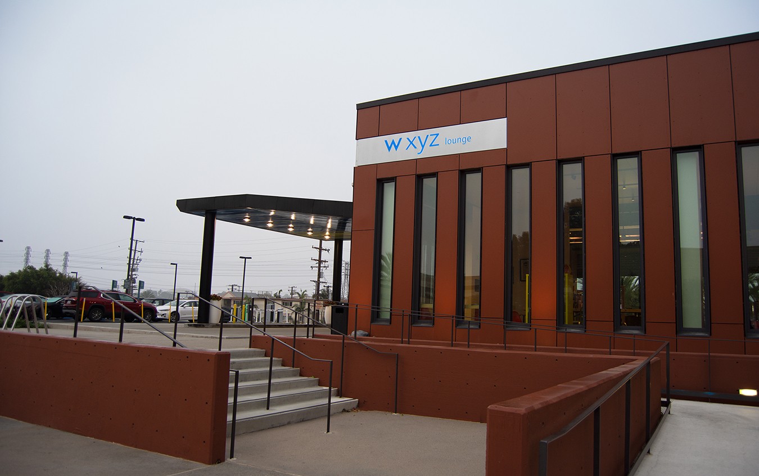
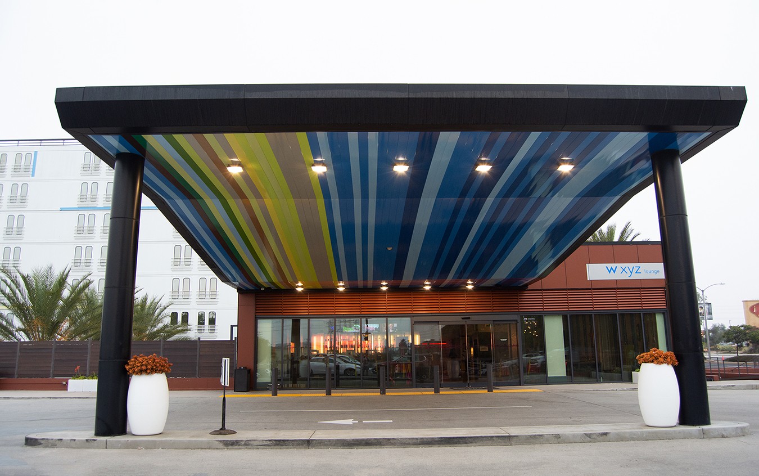
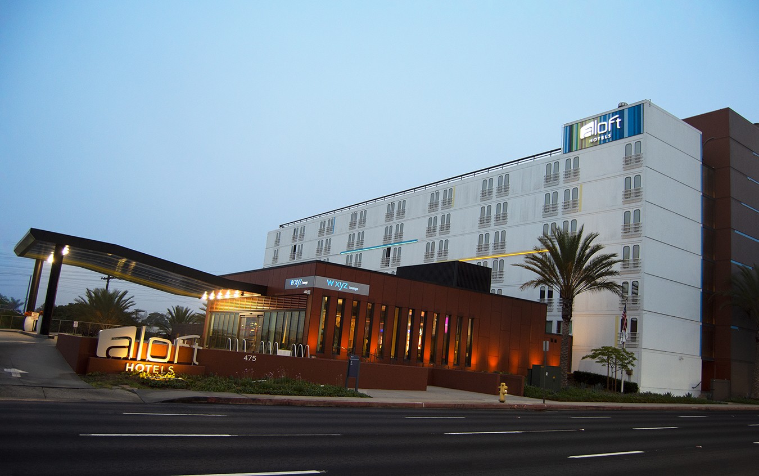
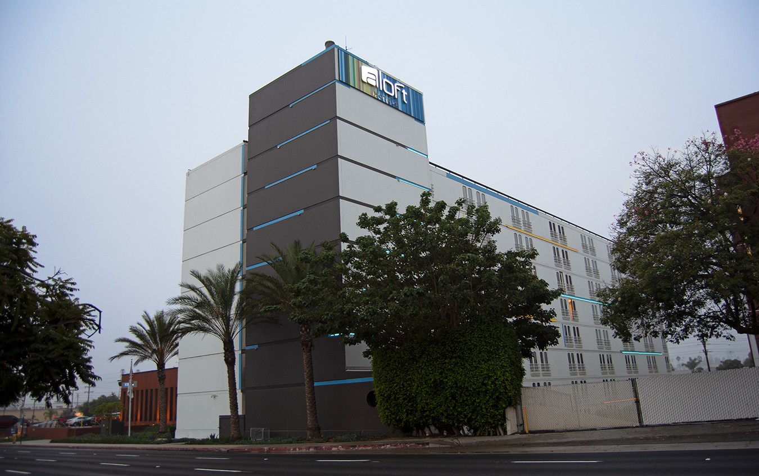
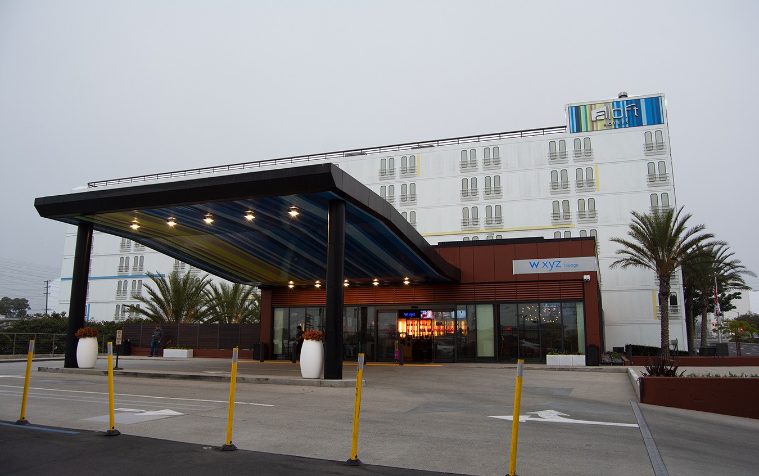
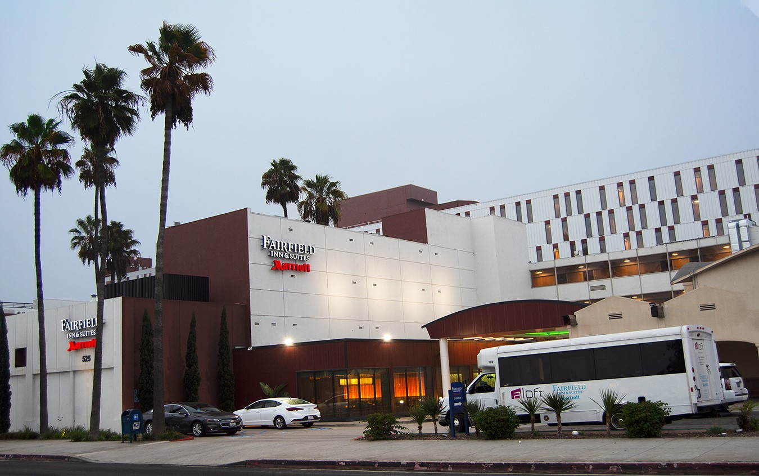
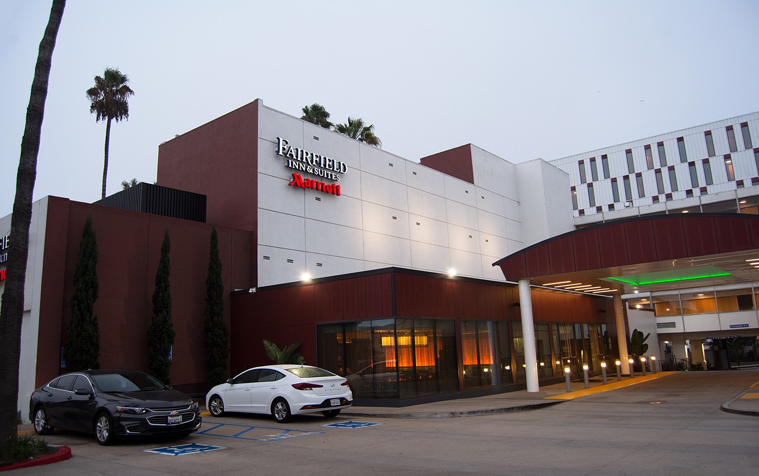
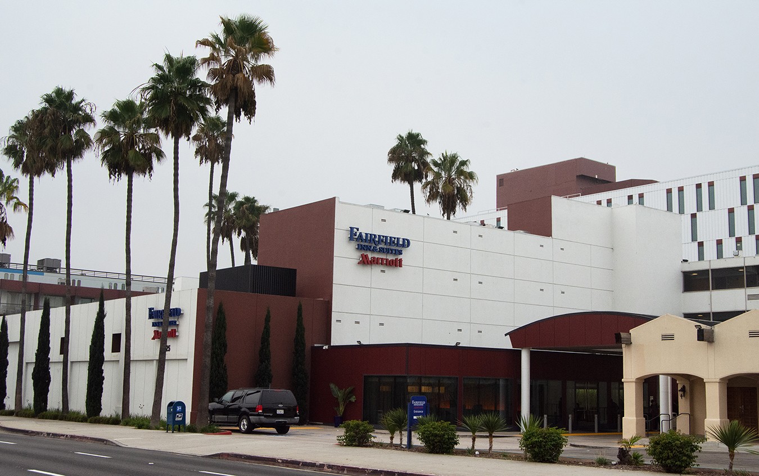
The Hacienda Hotel project was the renovation of an unflagged hotel to reposition the property into two separate flagged hotel operations: a 354-key Fairfield Inn and a 246-key Aloft. The renovation was comprised of three main buildings. The 4-story main hotel building was built in 1958 with reinforced masonry shear walls, wood roof framing and wood floor framing. The west tower is an 8-story concrete building constructed as a post-tensioned lift-slab in 1960.
The main building and west tower were converted to a Fairfield Inn & Suites Hotel. The 9-story south tower was converted to an Aloft Hotel. The south tower work included the addition of a new a 6,000-square foot lobby
Scope of Services:
Lender/Capital Markets Advisor
Project Value:
$63M
Client:
Pacific Western Bank

