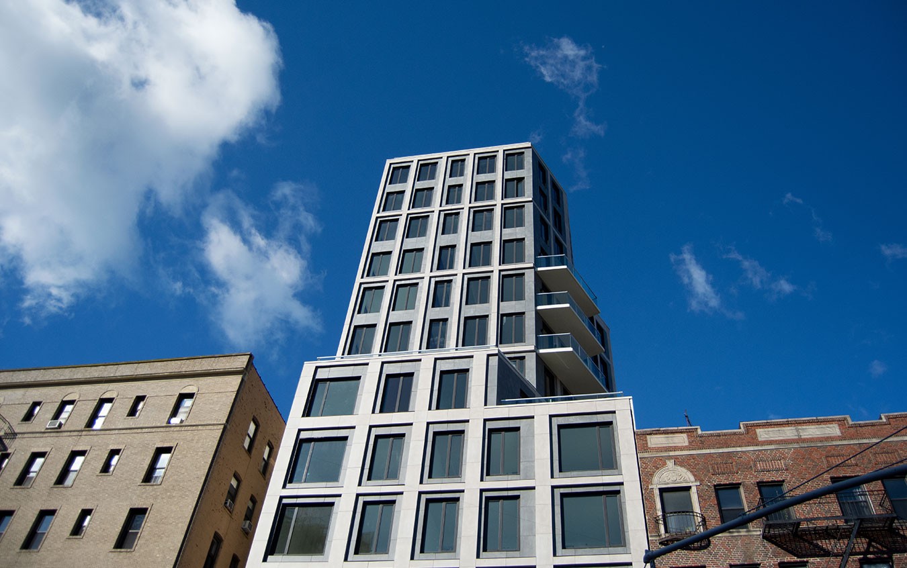
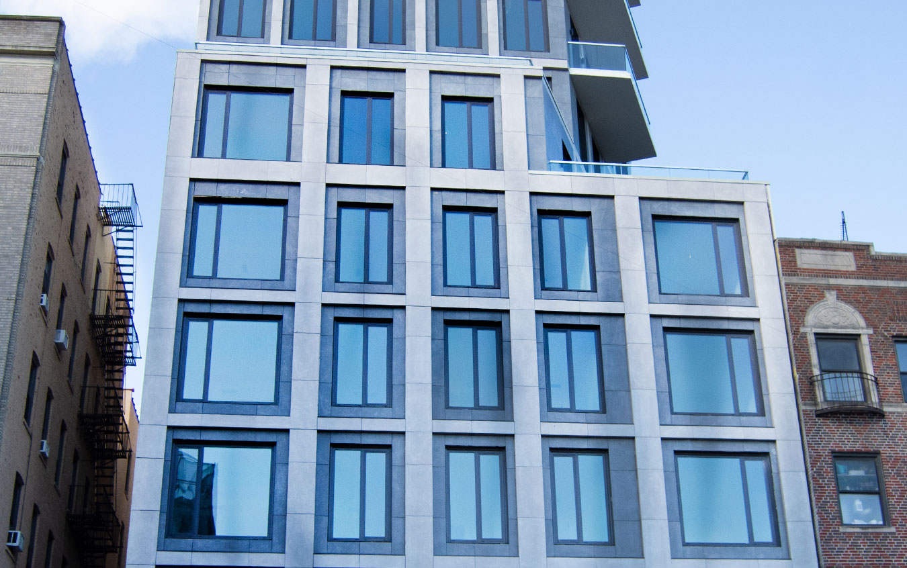
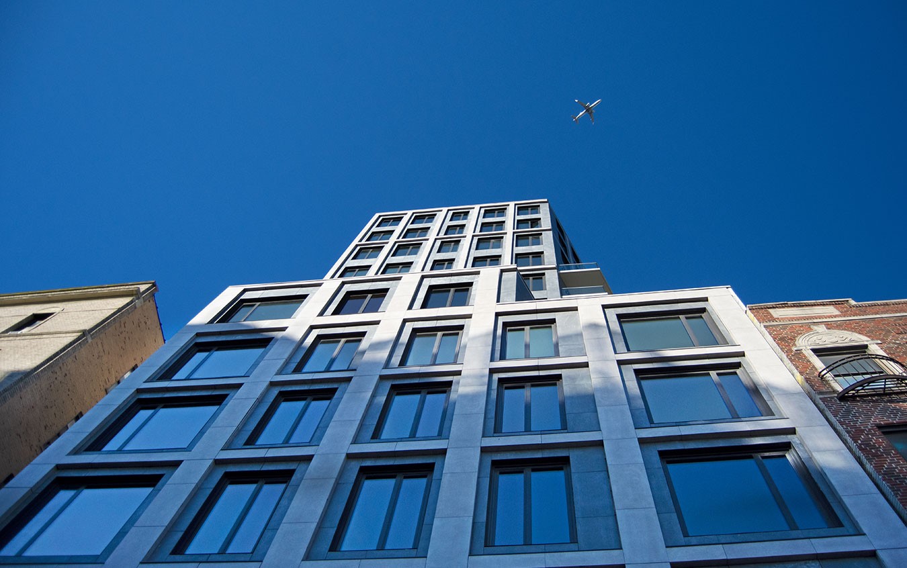
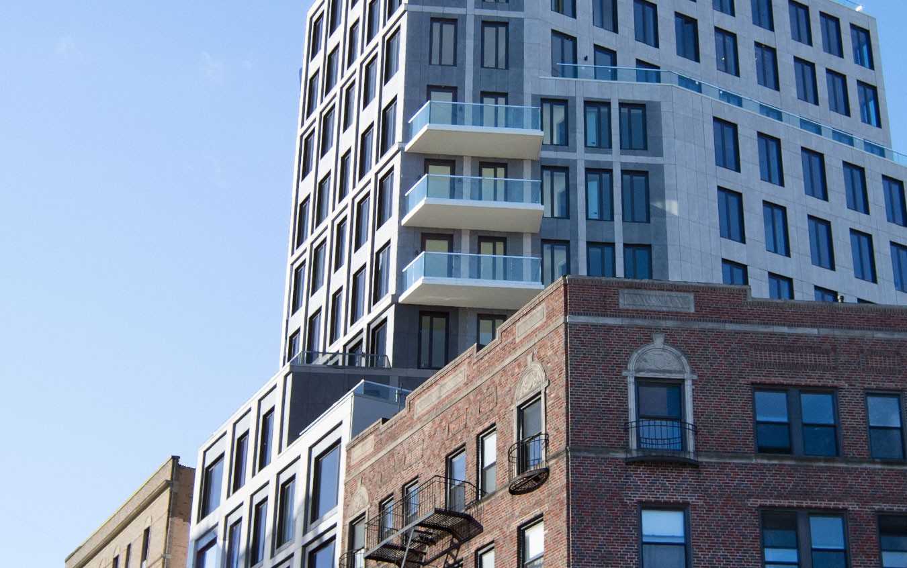
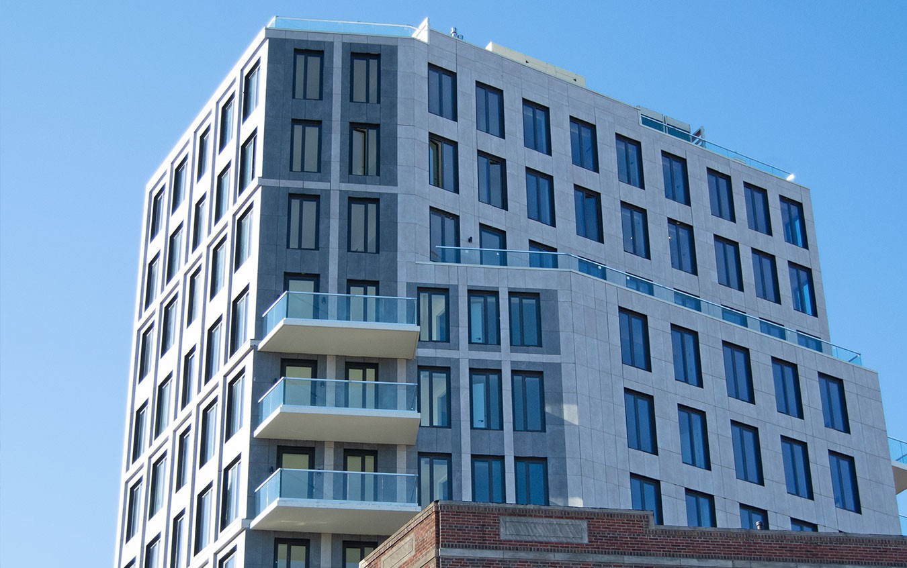
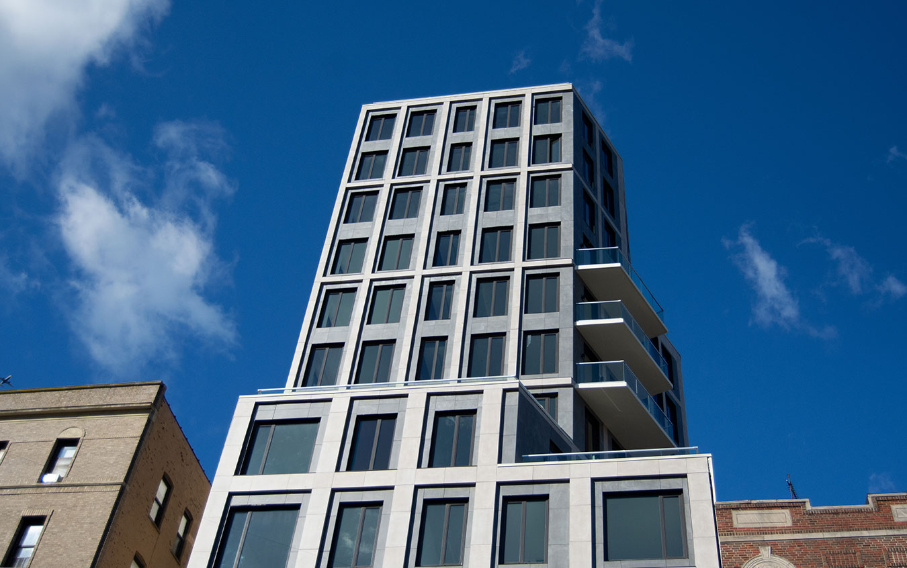
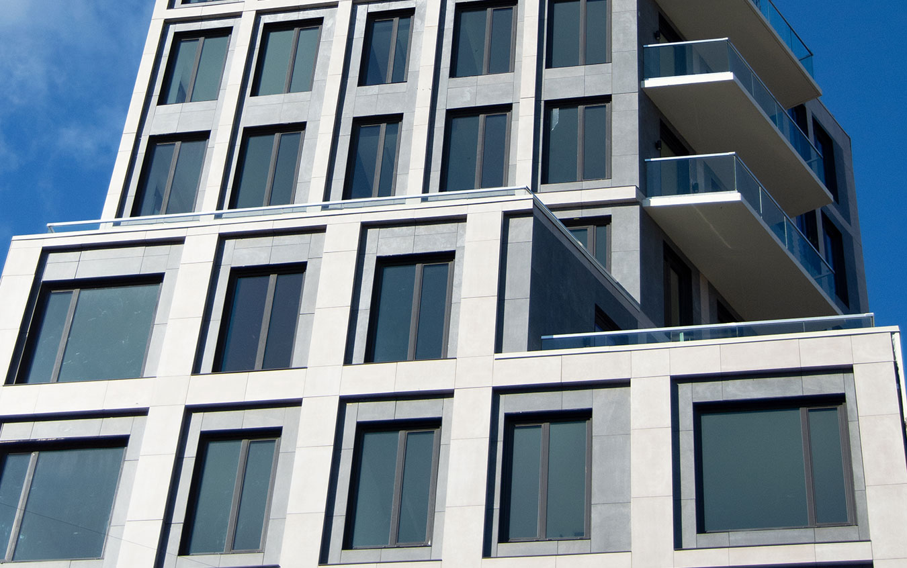
The project consists of a new 26-unit, 14-story residential building with private and common rooftops, outdoor terraces and a cellar level. Amenities will include commercial and retail spaces, fitness center, yoga room, tenant storage, laundry rooms, a community room, common lounge area and common outdoor terrace spaces.
Scope of Services:
Lender/Capital Markets Advisor
Project Value:
$47M
Client:
Pacific Western Bank

