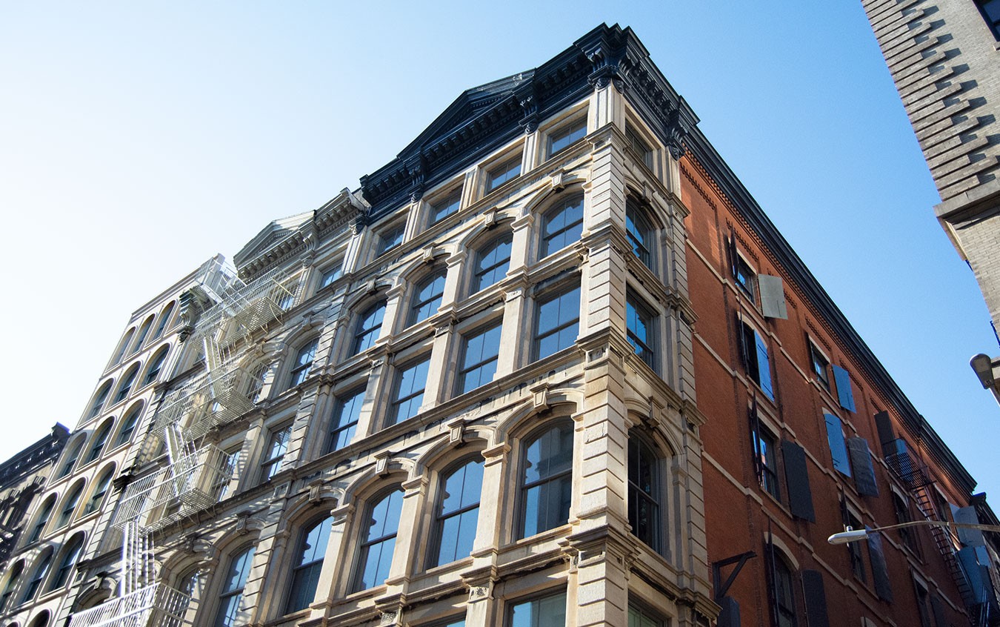
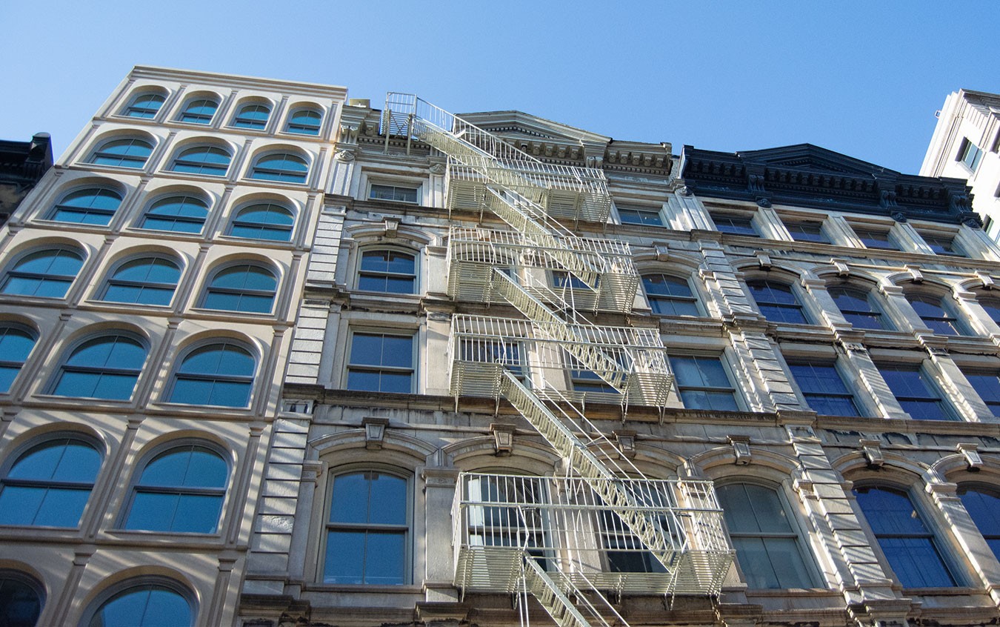
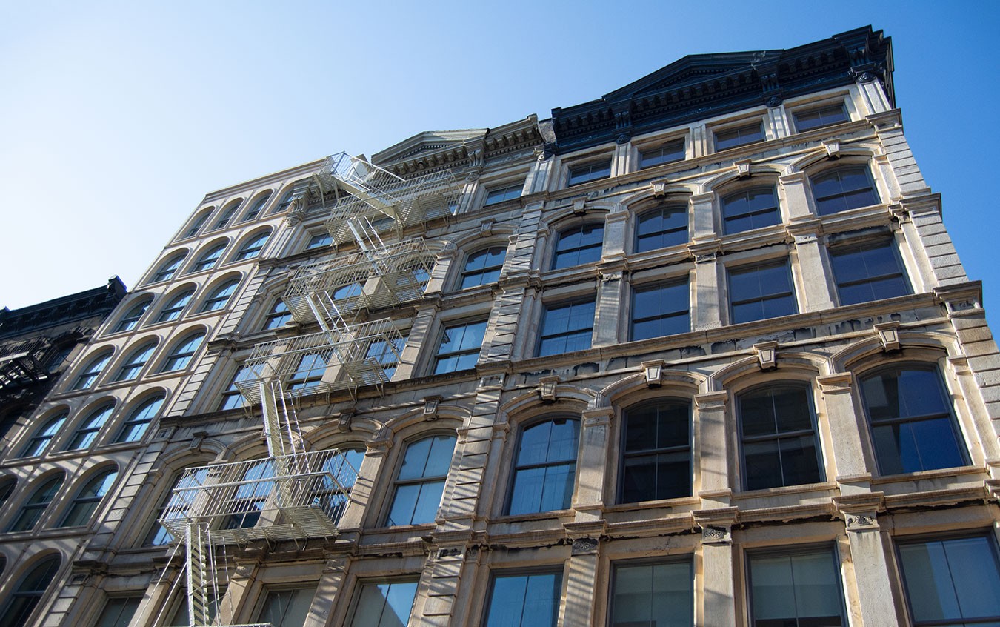
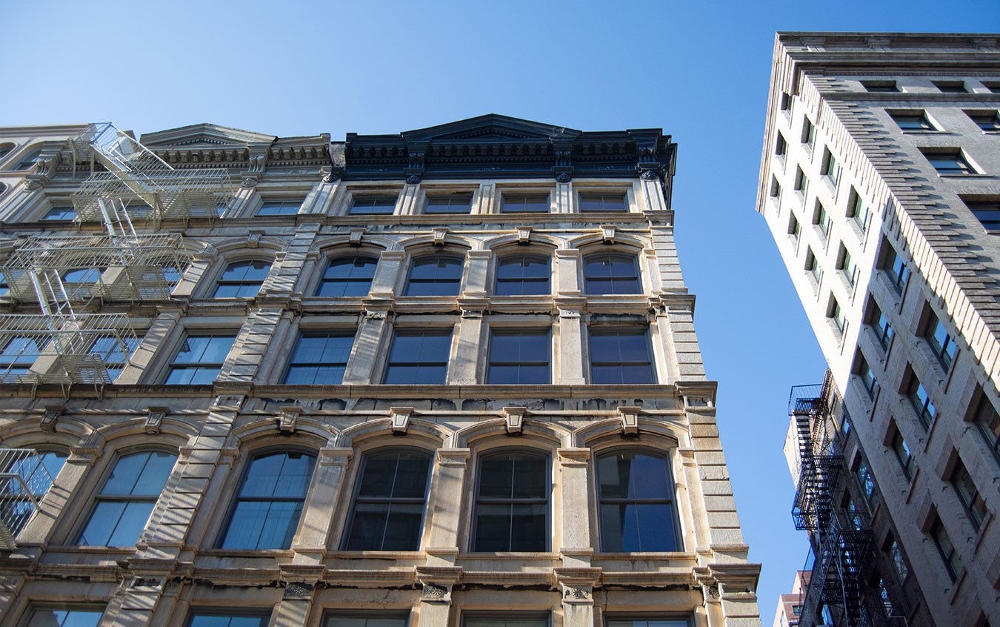
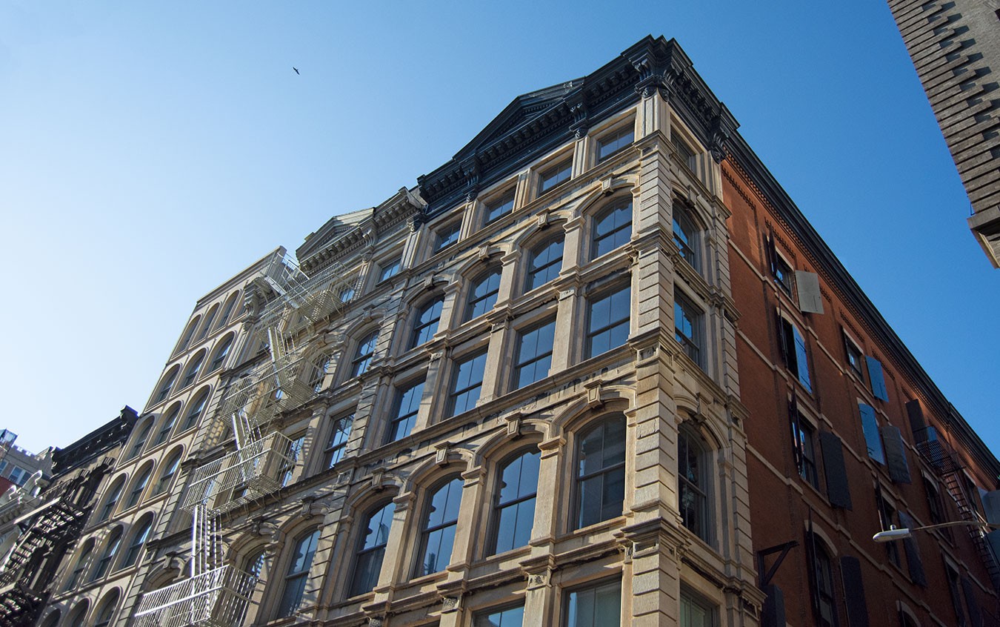
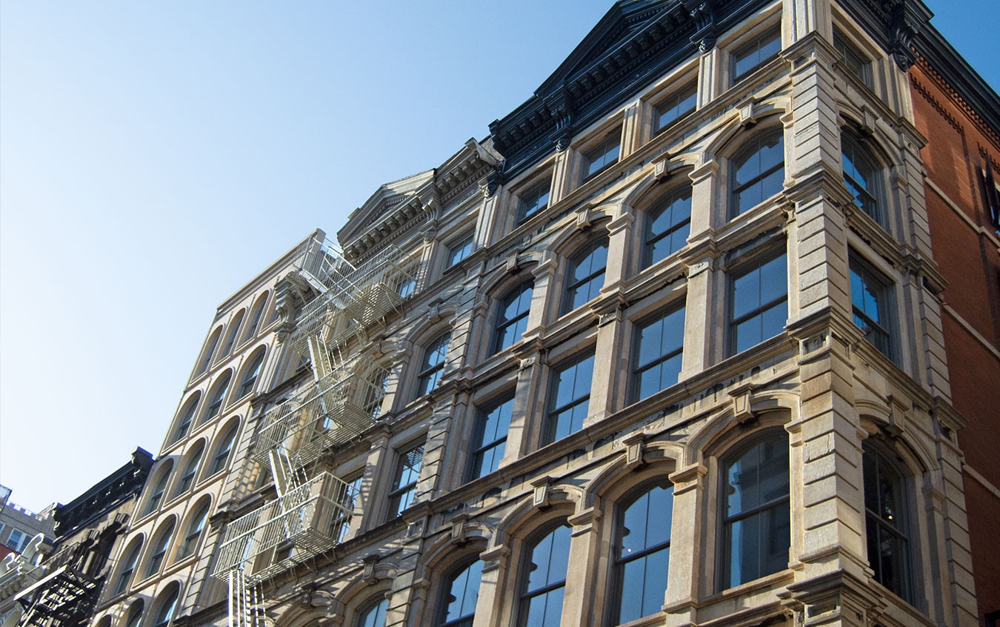
79 Walker was an original 1920’s early modern office space with minor updates over the last two decades. The project focused on the renovation of 6 floors of office space. Upgrades included new electrical service in the basement, incoming utilities and fire alarm, an HVAC conversion for each floor, creation of a shared public space on the roof and a repurposed lobby with direct elevator access to the offices.
Scope of Services:
Lender/Capital Markets Advisor
Project Value:
$14M
Client:
Pacific Western Bank

