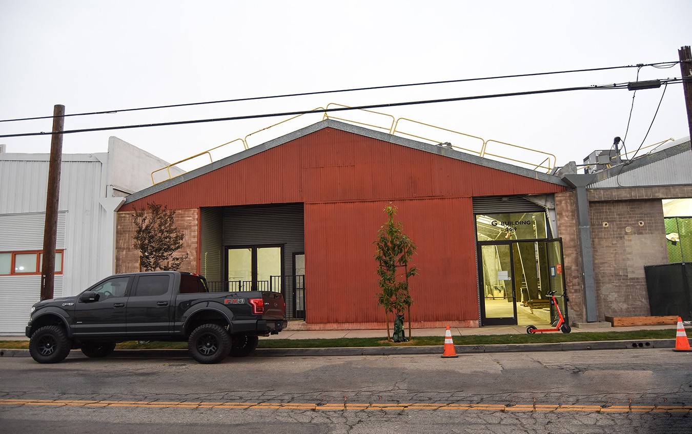
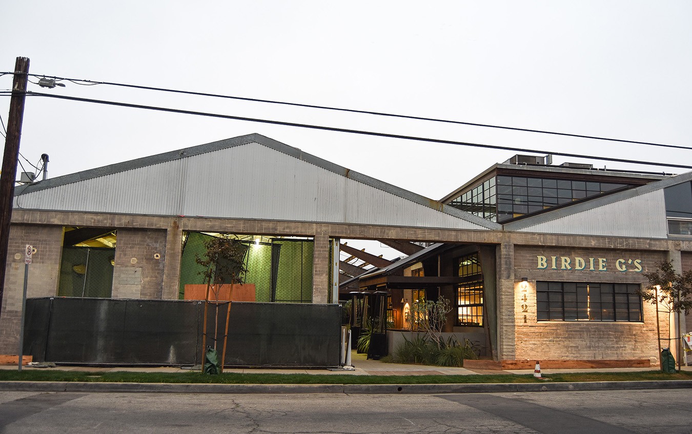
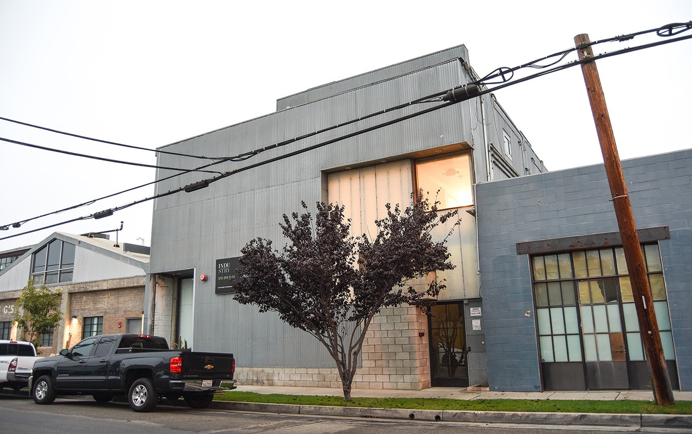
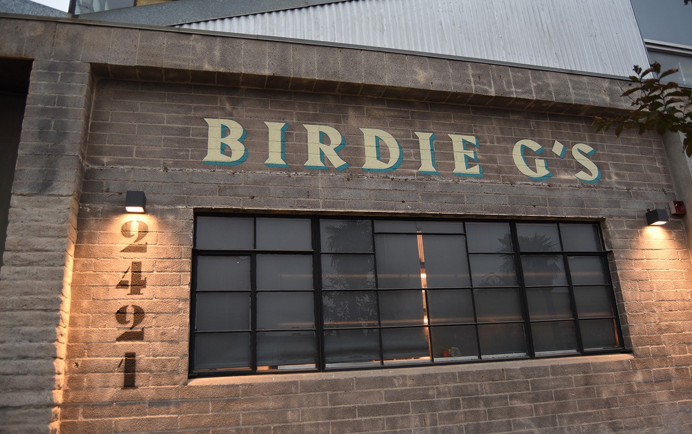
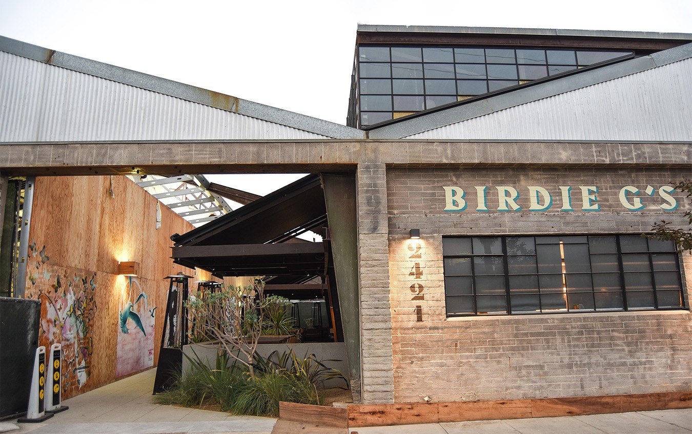
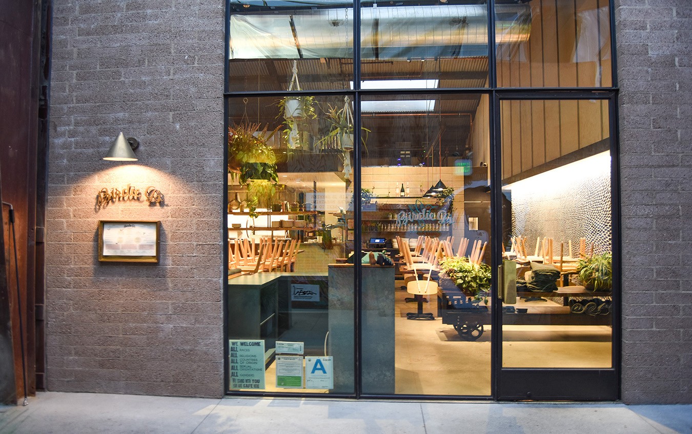
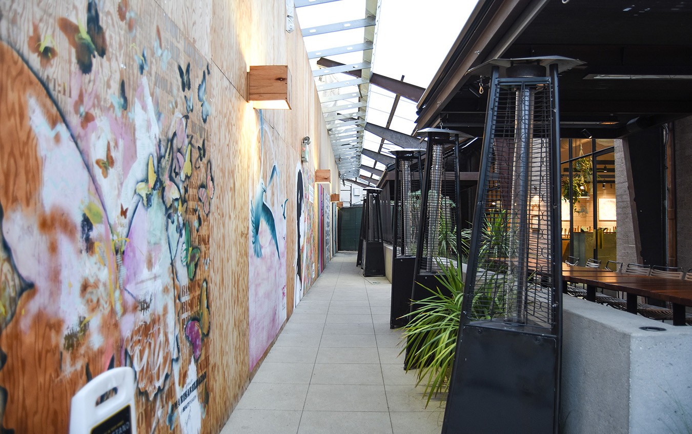
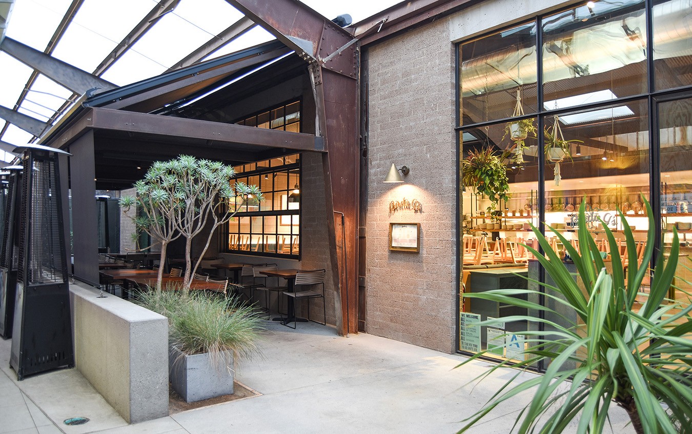
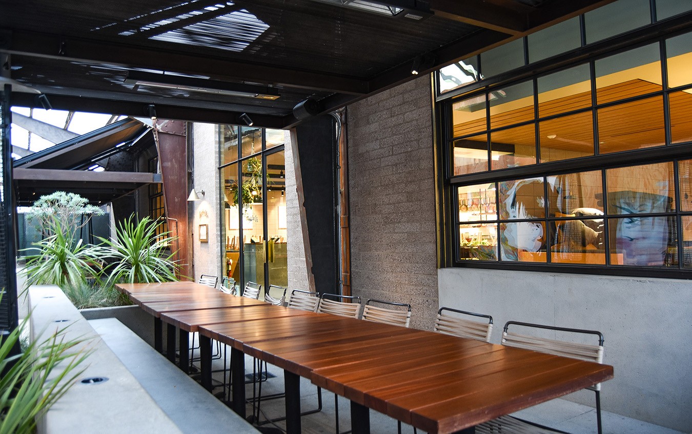
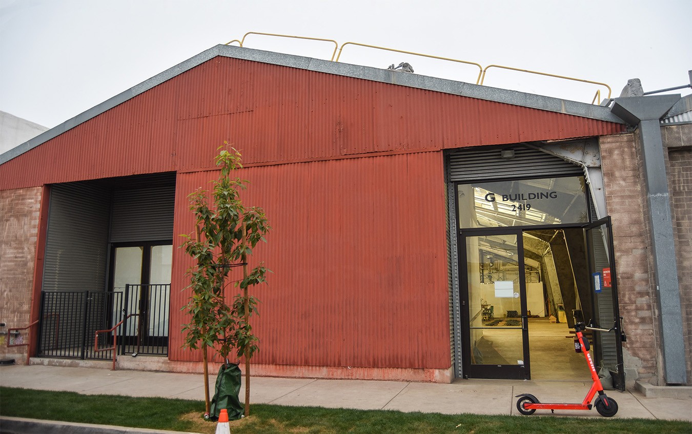
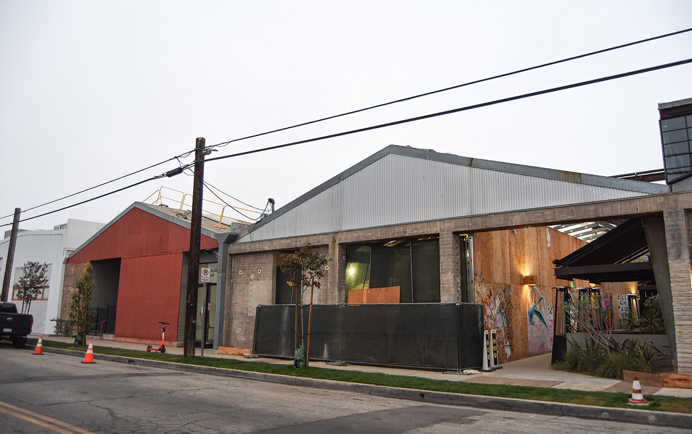
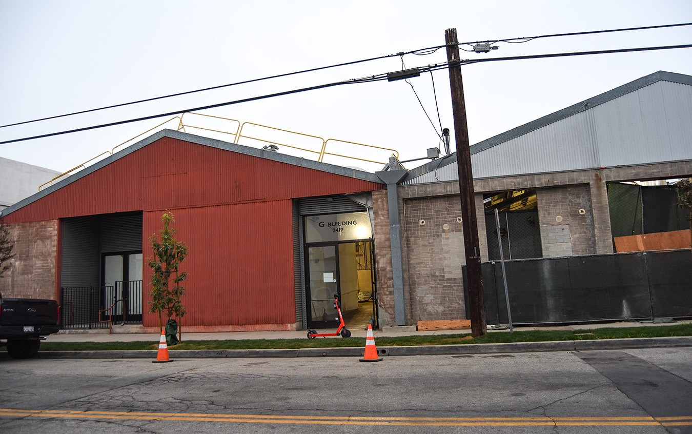
The project consists of four contiguous one and two-story buildings designated as Buildings D, G, I, and J. Buildings D and J are live and work units which allow tenants to reside in their studio galleries. Buildings G and I consist of commercial and gallery space. The buildings are situated on a site of approximately 87,000 square feet with dedicated parking outside Building I.
Scope of Services:
Lender/Capital Markets Advisor
Project Value:
$15M
Client:
Pacific Western Bank

