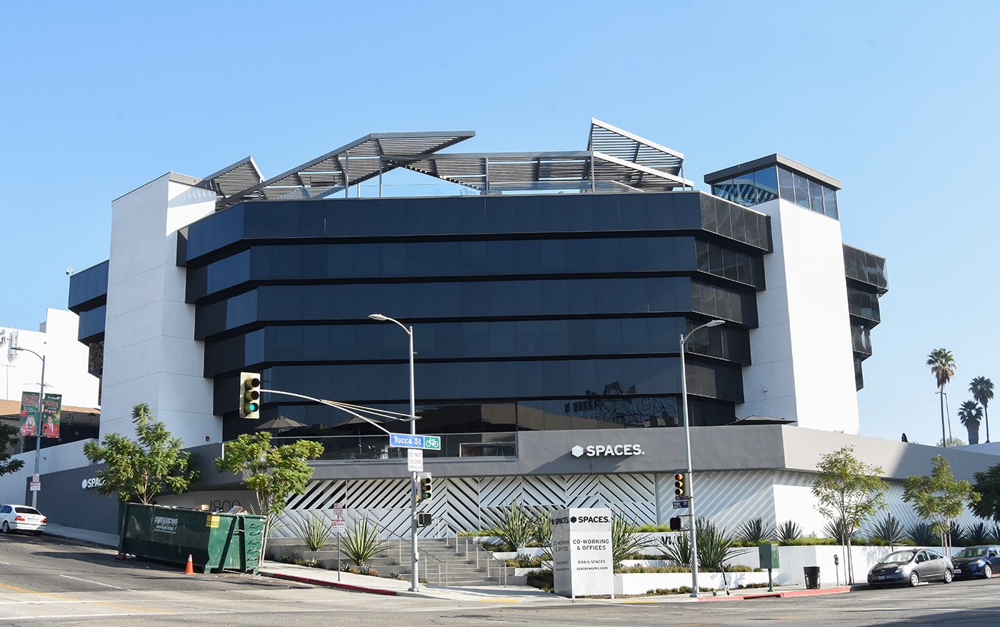
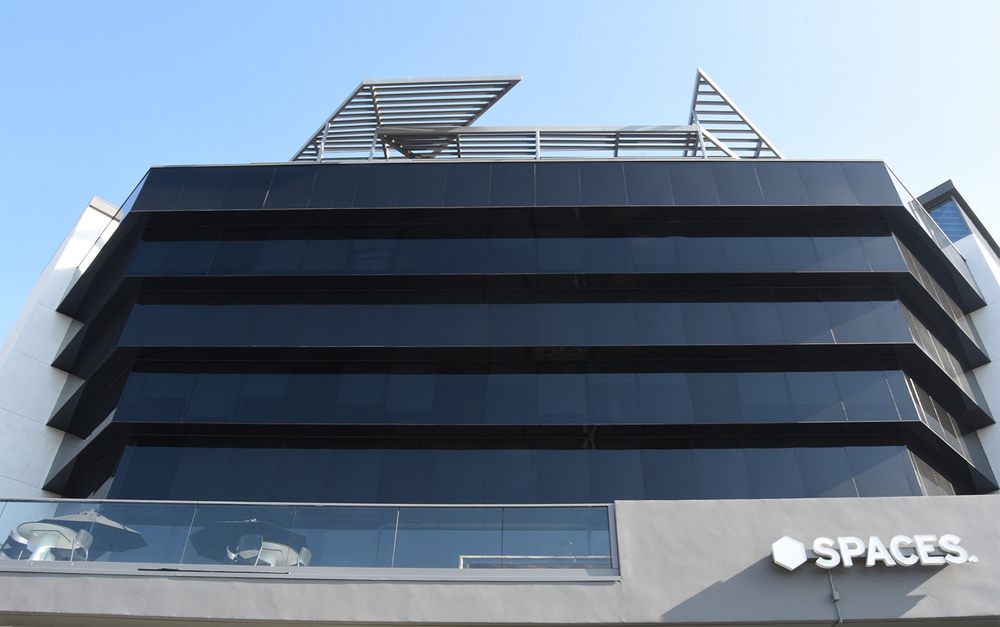
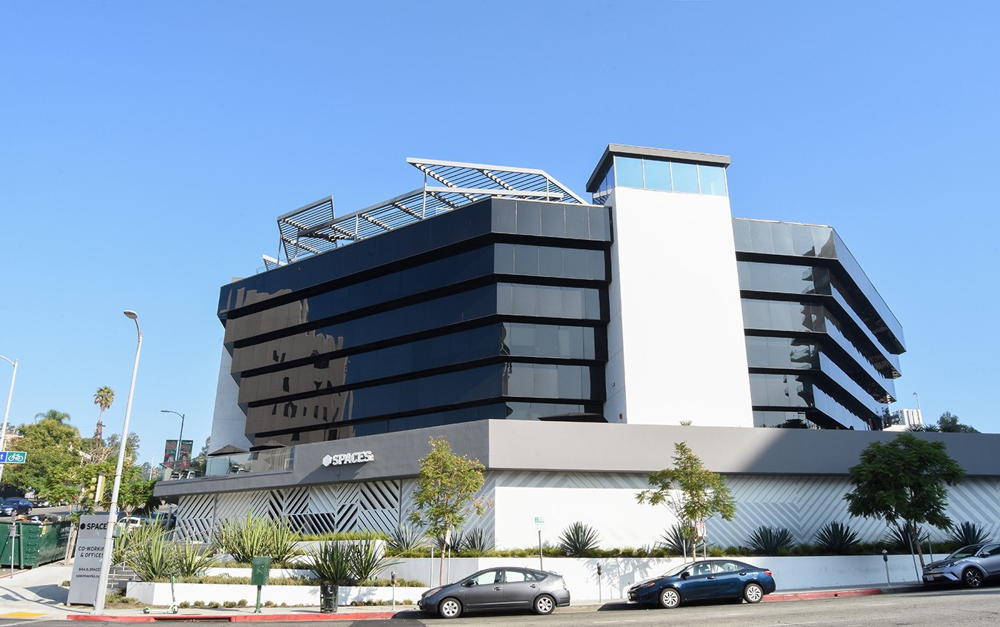
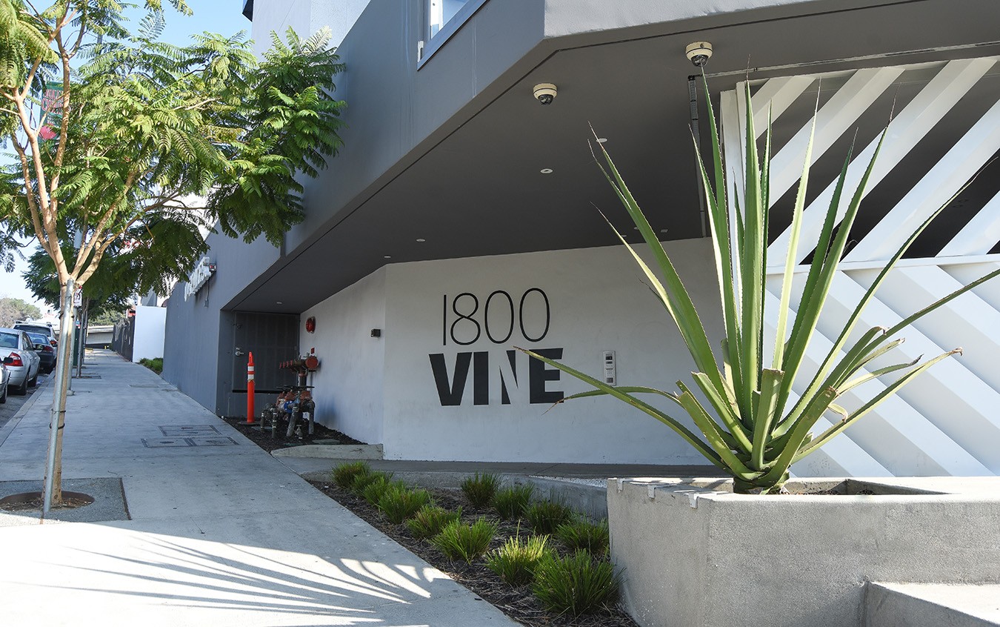
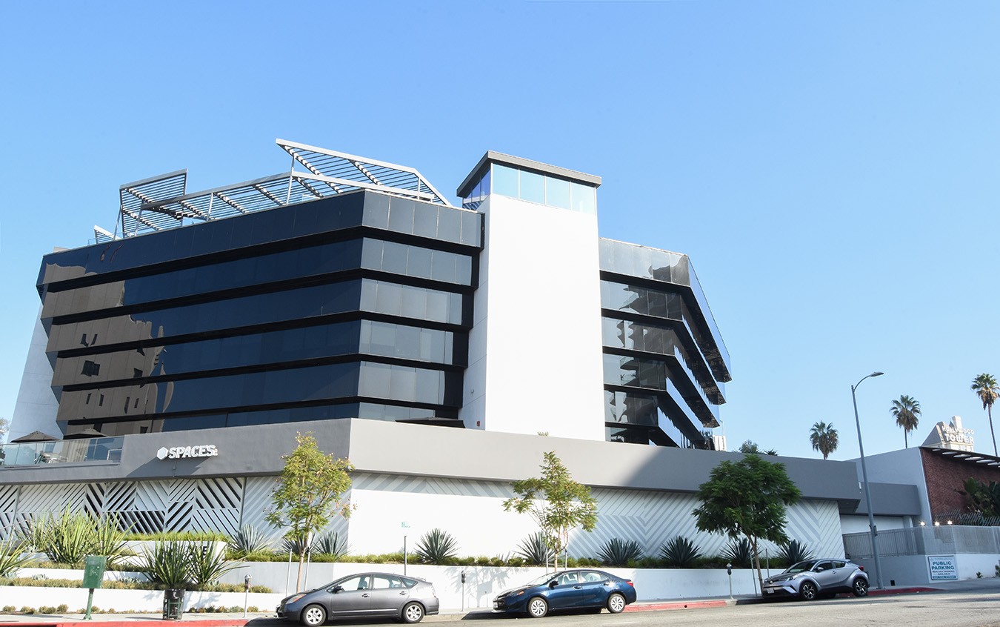
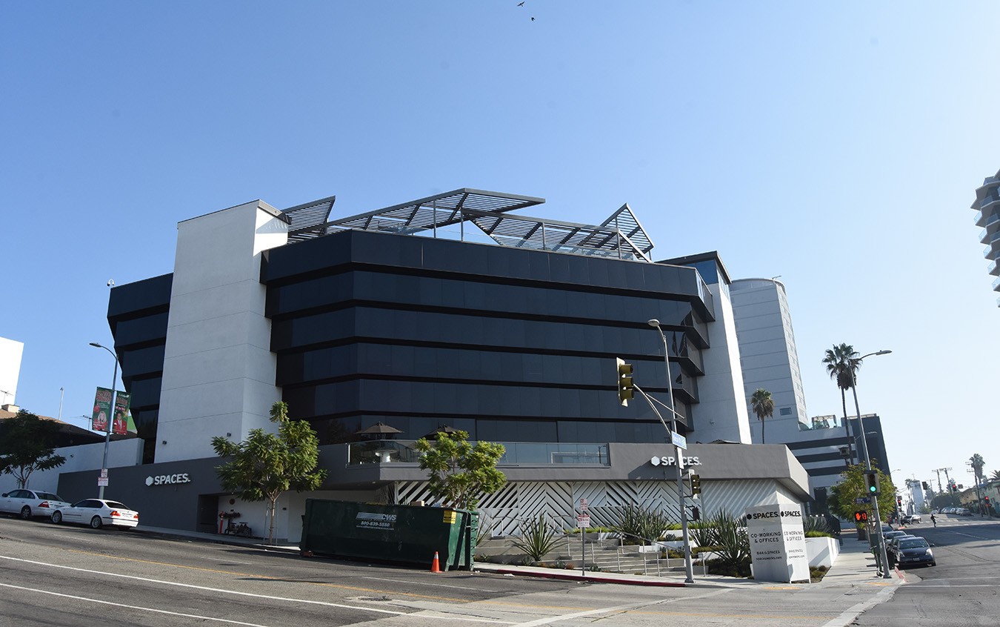
Located in Los Angeles, California, the project consists of rehabilitating an existing 55,048 SF office building into a Class A co-working office space. Improvements include the renovation of the interior tenant spaces, elevators, exterior planters, landscape and hardscape, a lobby expansion, a new cafe and the construction of a rooftop terrace.
Scope of Services:
Lender/Capital Markets Advisor
Project Value:
$6M
Client:
Pacific Western Bank

